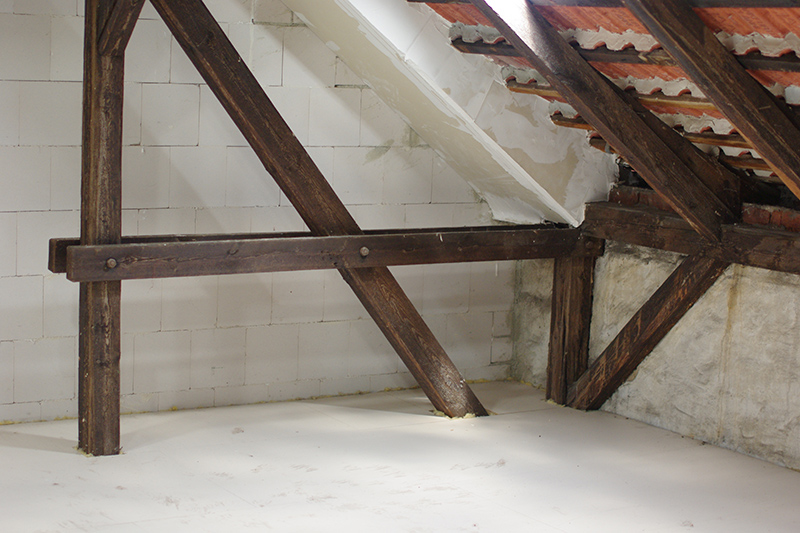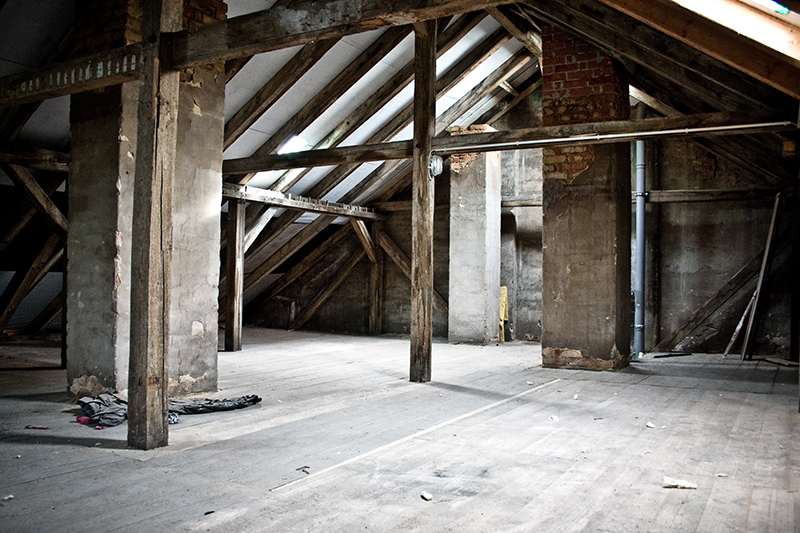Hip To Gable Loft Conversion by Loft Conversions Berkshire
Hip to gable or raised gable is the perfect way to convert a hip-end 1920s - 1930s semi-detached house. If your property has two sloping sides and you replace them both with vertical walls, it will be a double hip to gable loft conversion and will obviously provide you with even more additional space.
Gable Loft Conversion Loft Conversions Berkshire Advice
To work out how big your hip to gable conversion will be, contact a member of our team on 0118 449 2713.
A hip-to-gable extension from Loft Conversions Berkshire varies in cost so why not get a personalised quote from us today. Ready-made loft conversions, made off-site and craned into position are quick and will reduce labour costs, which can be beneficial if you live in an area where labour costs are higher.


Planning Permission Information In Berkshire
It is not normally necessary to get planning permission to create a typical hip to gable loft extension. Generally speaking, hip to gable loft extensions from Loft Conversions Berkshire are within permitted development rights.
Six to eight weeks is the typical length of time for a hip to gable roof conversion from Loft Conversions Berkshire. It is worth bearing in mind that the planning stages of your Loft Conversions Berkshire loft conversion can take time, especially if planning permission is required.
Do You Need Help ?
Call Us Now On
Finding Out What You Need To Know About A Loft Conversion In Berkshire, United Kingdom
There are many ways to accessorise a loft conversion and we have countless of hip to gable loft conversion ideas in our portfolio of work here at Loft Conversions Berkshire. Sometimes a loft might have not been structured to take the extra load imposed or to provide the minimum head height required for a loft conversion, so it is best to consult an architect and structural engineer like us first.
